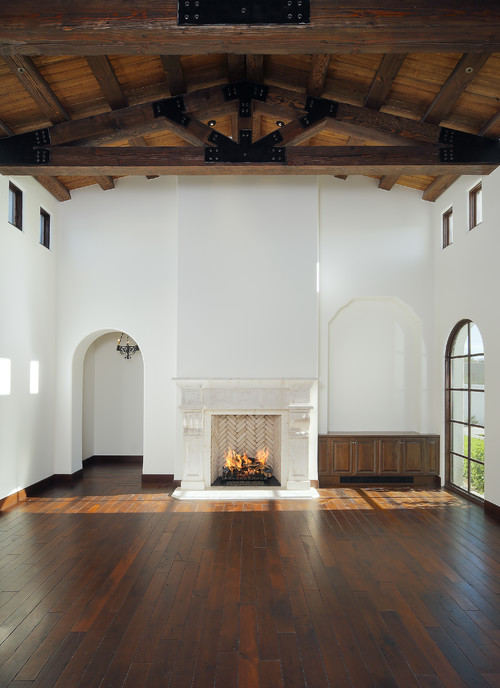The front door saga from the previous post continues, but after much thought we are just telling them to fix it. Just one of those mistakes that unfortunately needs to be fixed on our dime. So, waiting to hear how they expect to do that and get rid of a 6ft chunk of our concrete wall. Good times!
The downstairs framing is now complete (2nd story ICFs to begin now) except for the fireplace wall in the great room. This is the most important wall in the entire house from a design/impact perspective. Normally I make decisions at lightning speed, but this particular wall has me being very thoughtful and I want to wait until everything is in (stairs, framing) before depicting its use. I'm actually having a friend from a local design college consult on it for me when it's time, just so that all options can be explored. I'm not sure if I want it as a "standard" built-in shelf/TV wall, or a more modern/edgy version, or just an open non-wall altogether. Right now we have a cool "interior window with sliding wood panel" there but I want to explore other options too.

As the above picture indicates, I've also shrunk the stairs to as narrow as codes will allow, and to my delight the layout allowed for us to eliminate the bottom landing step as well as the support post in front of the cooktop in the kitchen, which will make it seem even more open and unobstructed.
Here's a view from that non-existing fireplace wall into the kitchen. The great room picture window is to the left and the kitchen sink window to the right:
Thank You, Author Sarah Susanka
As noted below, I'm debating making that one big pantry, or at least moving the wall a little bit as seen below. Another thing that surprised me was that I moved the wet bar. On paper, even though I wasn't happy where the wet bar was, it seemed ridiculous to move it into the "hallway" opening. See:

the red "X" indicates the old wet bar. Originally the architect disliked the wet bar in the green area because of symmetry concerns, and I didn't disagree. After walking in the actual space though, now it makes perfect sense: it's across from the dining room so that makes sense, it opens up to the kitchen and that makes sense, and it's twice as big to allow for more amenities. Since this "pocket" of hallway is a waste-of-space due to the angle of the house, I'm also adding some architectural interest to make all the rooms cohesive by adding a push-through niche of the wet bar countertop. This idea comes courtesy of the zillion Sarah Susanka "The Not So Big House" books that I read before the construction process began...
the view from the kitchen side - note the counter top opening just barely peeking through the wall:
and what it would look like from the hall entry side:
The wet bar shift also now allows for those double french pocket doors in the library to be larger and moved over more, which I like because it opens it up to the kitchen even more, and also we are hoping to add upper cabinets at the wet bar, yet still allow for an interior transom in there for more natural lighting.
Minor changes, but overall a surprisingly nice flow.
And one more - there was yet another pocket of wasted space that always bothered me in the downstairs guest bedroom, but the architect felt strongly about it for the same reason - symmetry. I've made the edits after seeing it though. Some symmetry will still remain, but now I'm doing a half-wall to the right of the tub, and then a decorative niche of some sort (for artwork/whatever) on the facing wall of the linen closet as you enter. This greatly opens up the room and makes it feel bigger, and I'm fine with it:




















