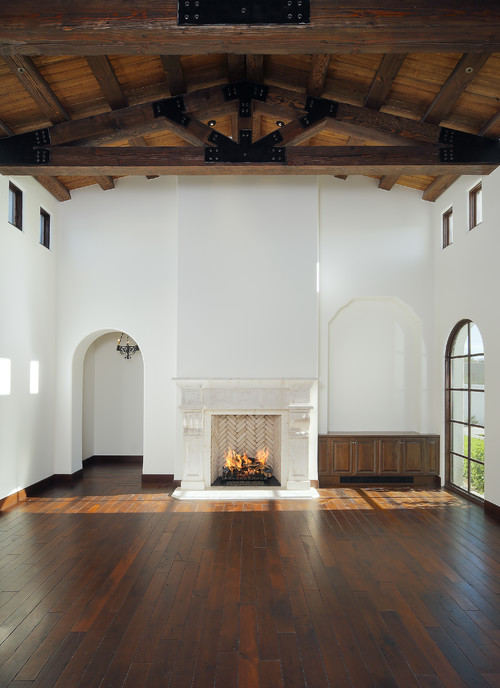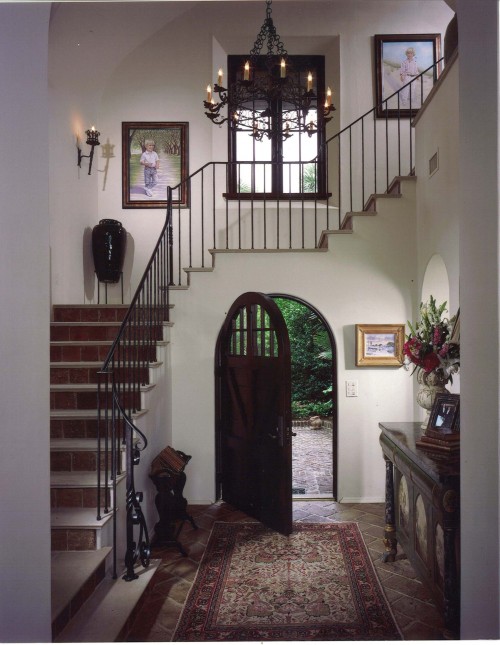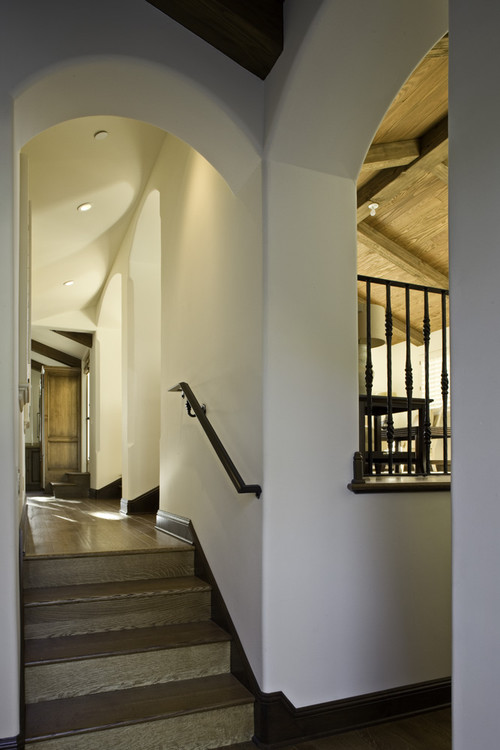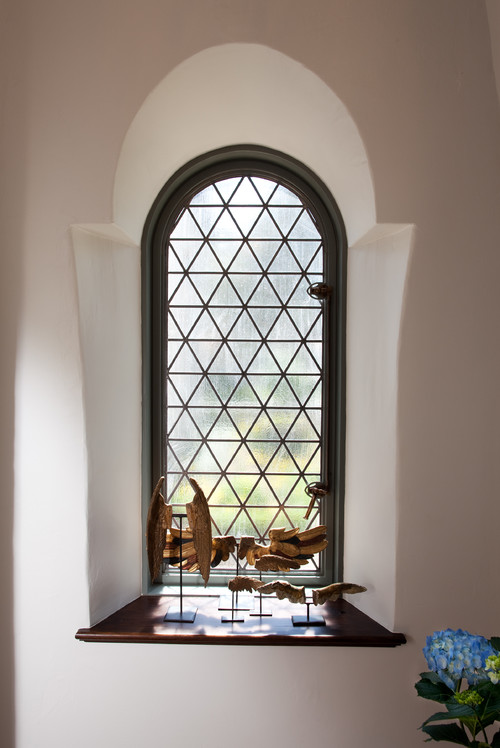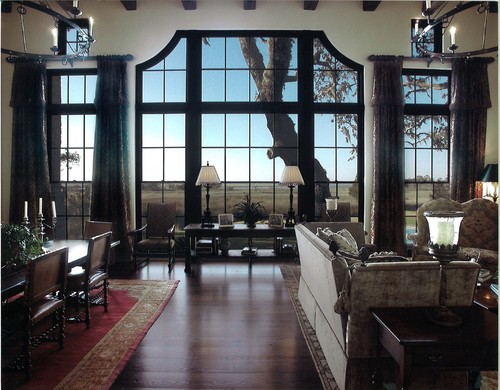This decision needs to be made this week due to the 2nd story ICFs going up. To be sure, the Main Living Area is absolutely the most important decision to make in a house. This is no exception for mine. Below is the main living area recap on the house, with the red box indicating the "most important wall decision in the house". The house is going for a very open floorplan in the main living area, starting with the library (see minor library edits previous post), breakfast, living and study all centering around the openness of the kitchen:
and how the furniture layout is anticipated to be:
 Now here's a look from the breakfast vicinity looking out into the great room, with the newly-built stairs:
Now here's a look from the breakfast vicinity looking out into the great room, with the newly-built stairs:
and the view standing from the study (which is really a den) into the great room and kitchen beyond:
1. should the wall be closed on one side of fireplace?
2. or left open on both sides of the fireplace for a total open feel?
3. or do a "partial" as it is now, with a sliding wood panel "interior window" of sorts and maybe a drop-down from the ceiling line since the room is 20' tall? ... ...
Somehow, Someway: A Cohesive Clash of Styles...
Then there is the issue of schematics and material of the actual fireplace wall. Material choices aside, the below pictures are all appealing for different reasons:
Contemporary Living Room design by San Francisco Media And Blogs California Home + Design
... I want to meld the above more "urban" style with the soft and clean palette of the style of my house. It needs to be unexpected but still conform to the aesthetics of the house. So, I found a picture of a room similar to the great room in look/scale:
... I want to meld the above more "urban" style with the soft and clean palette of the style of my house. It needs to be unexpected but still conform to the aesthetics of the house. So, I found a picture of a room similar to the great room in look/scale:
Mediterranean Family Room design by Phoenix Architect Carson Poetzl, Inc.
Then, I copied & pasted various features until I could get a more realistic look of what my room might look like. These ended up being my two favorites (forgive the "stairs" - this is a very rudimentary attempt on the old school Paint program):
I've sent it to the architect to see what she comes up with. We shall see.
Then, I copied & pasted various features until I could get a more realistic look of what my room might look like. These ended up being my two favorites (forgive the "stairs" - this is a very rudimentary attempt on the old school Paint program):
I've sent it to the architect to see what she comes up with. We shall see.







