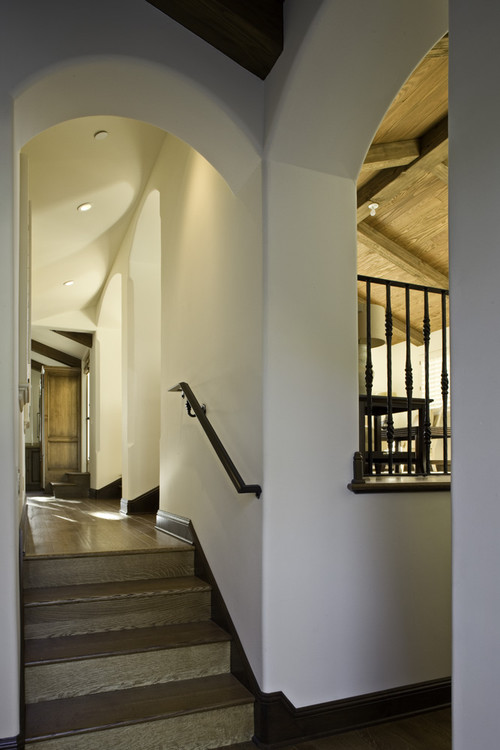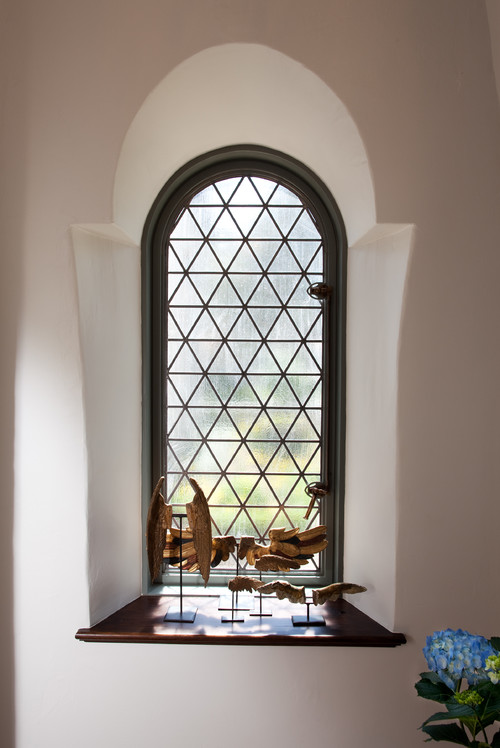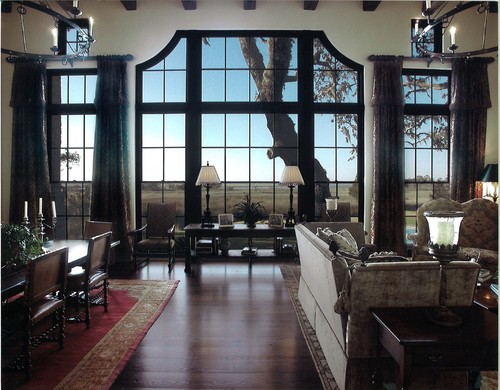The great room stair window dilemma has been decided upon - I'm interested to see how it turns out because it is a very large, very splayed window where the "splay" portion at the lowest left corner of the stairs will be very close to the baseboard of the step, but everyone agrees it will look really cool and that it's not a concern. I'm not sure I'm convinced, but I'm going with the majority on this.
Speaking of splayed windows, apparently this is a new endeavor for both my builder and the ICF guys. With having such an immensely-high ceiling in the great room, I was worried that the square windows at the top would be "lost" tucked back into the thick ICF wall. I had asked my architect to splay the window, and she has done so in a fashion that will expose the windows more, and more importantly play on the light coming in with the angles. Our great room upper ceiling is like this:
and the windows should be splayed in a similar fashion as these upper ones depicted here:
Traditional Living Room design by San Francisco Photographer Bernardo Grijalva Photography
As to doing a splayed window in an ICF wall - apparently that gets to be tricky. They are going to widen the rough openings to allow for the splayed angle portion, then the angles will be created with wood and then spray-foamed. My architect's instructions are below, but we'll see how it plays out in the field...
As to doing a splayed window in an ICF wall - apparently that gets to be tricky. They are going to widen the rough openings to allow for the splayed angle portion, then the angles will be created with wood and then spray-foamed. My architect's instructions are below, but we'll see how it plays out in the field...





















